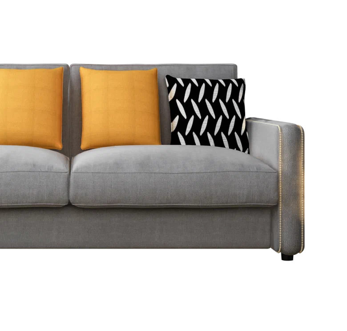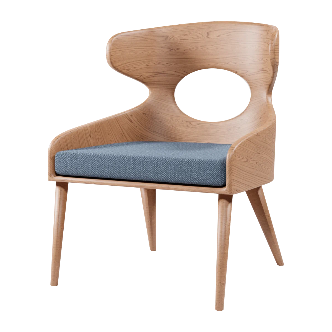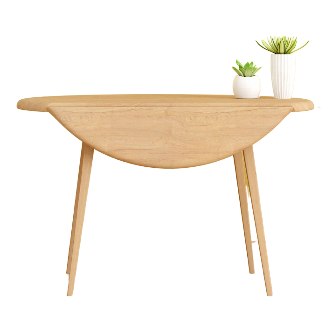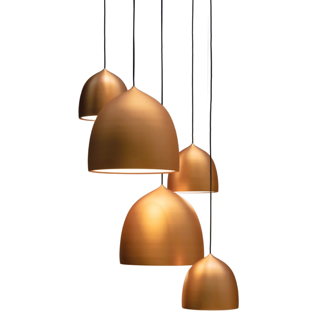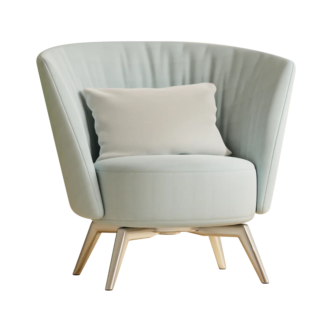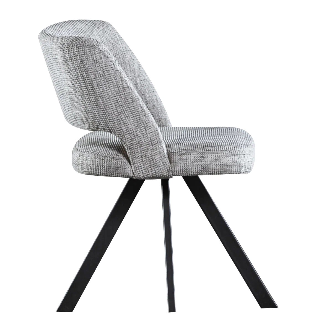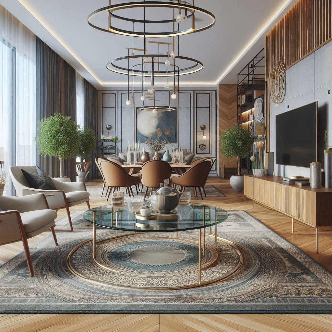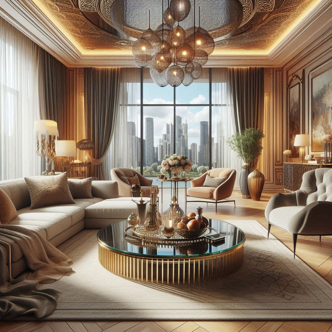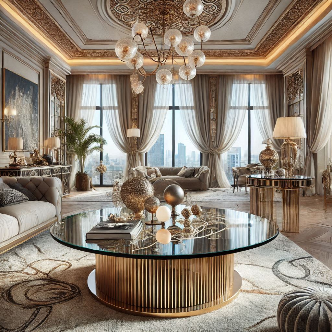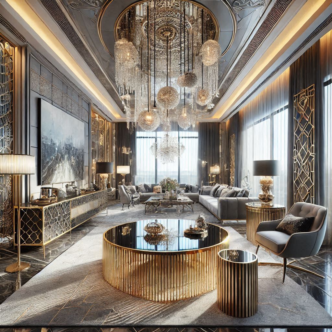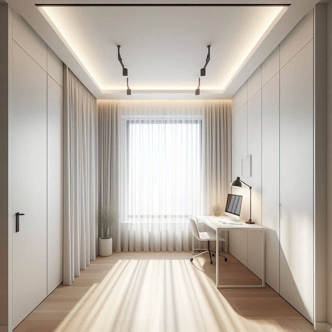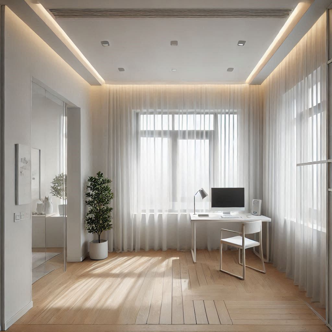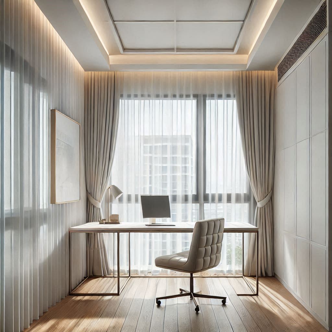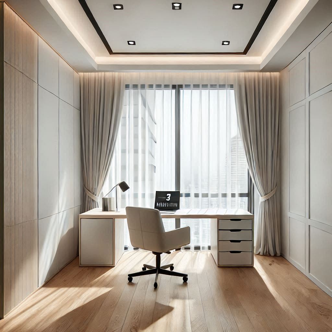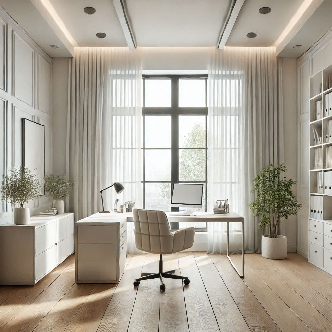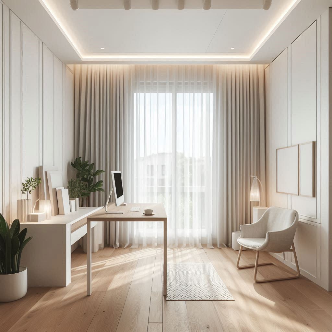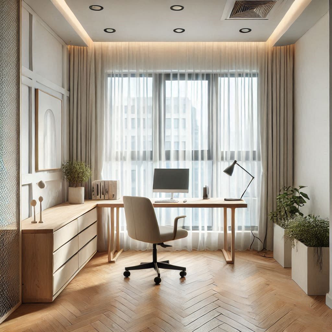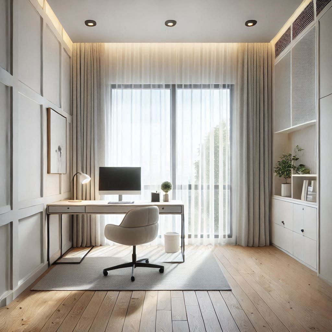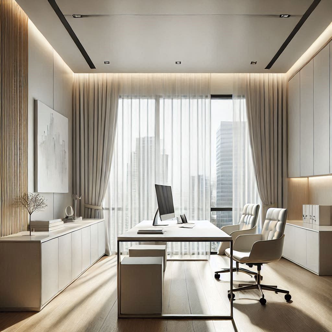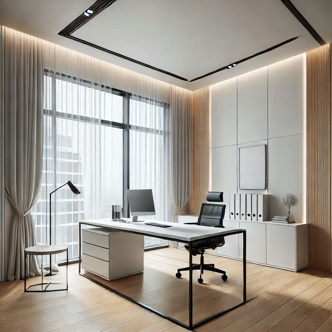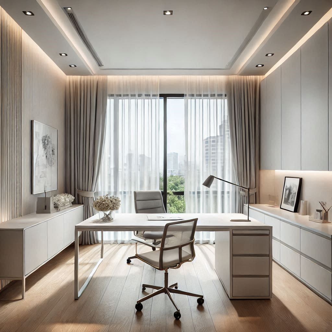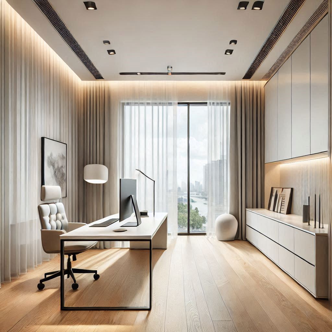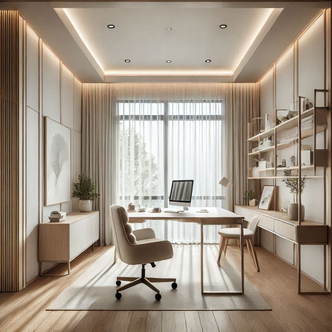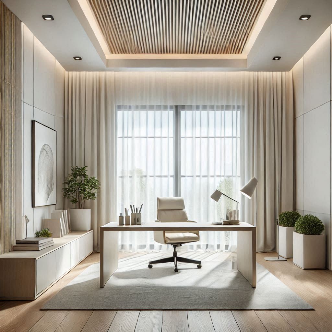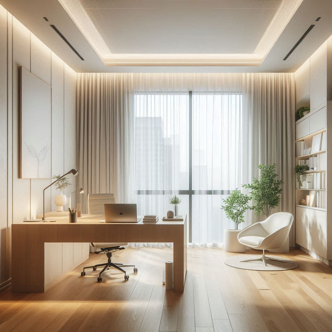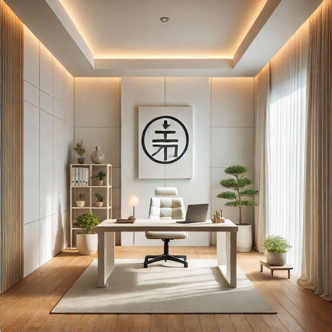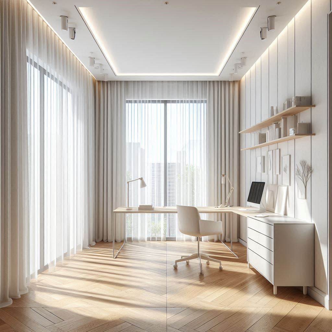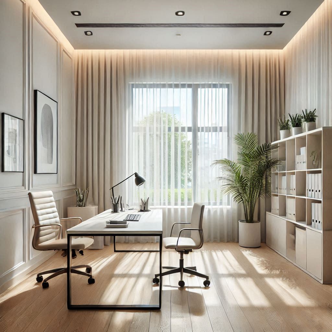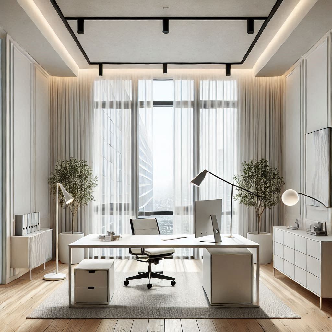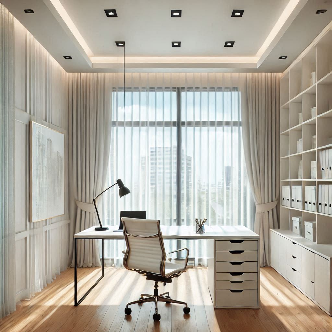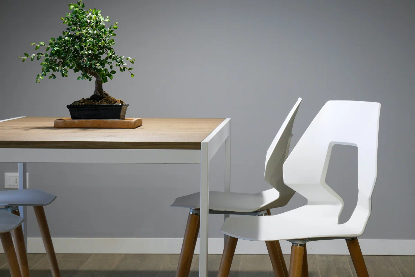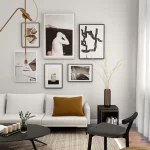
Are Glass Coffee Tables in Style in 2024? A Clear Verdict
December 5, 2024
My Living Room Makeover: 5 Mistakes I Made and What I Learned
December 7, 2024
Are Glass Coffee Tables in Style in 2024? A Clear Verdict
December 5, 2024
My Living Room Makeover: 5 Mistakes I Made and What I Learned
December 7, 2024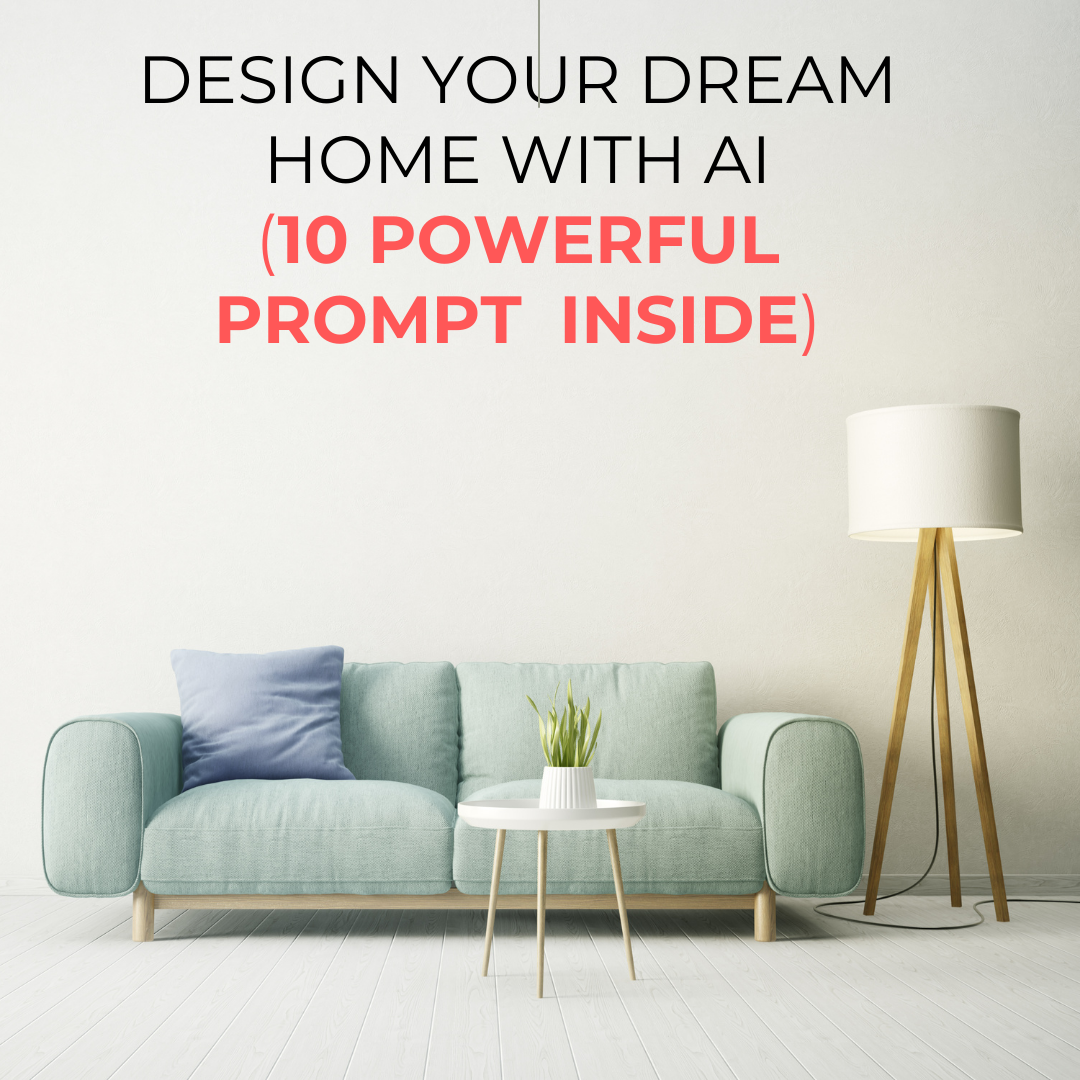
Design Your Own Home with AI: No Interior Designer Needed!(Prompt Inside)
Imagine stepping into a home that perfectly reflects your style and personality – a space where comfort, functionality, and aesthetics blend seamlessly. This dream is now within reach, thanks to the rise of AI-powered interior design tools. Whether you're redecorating a single room or embarking on a whole-home makeover, AI can be your creative partner, guiding you through every step of the process. This comprehensive guide will show you how to harness the power of AI to design your dream home, even with zero design experience.
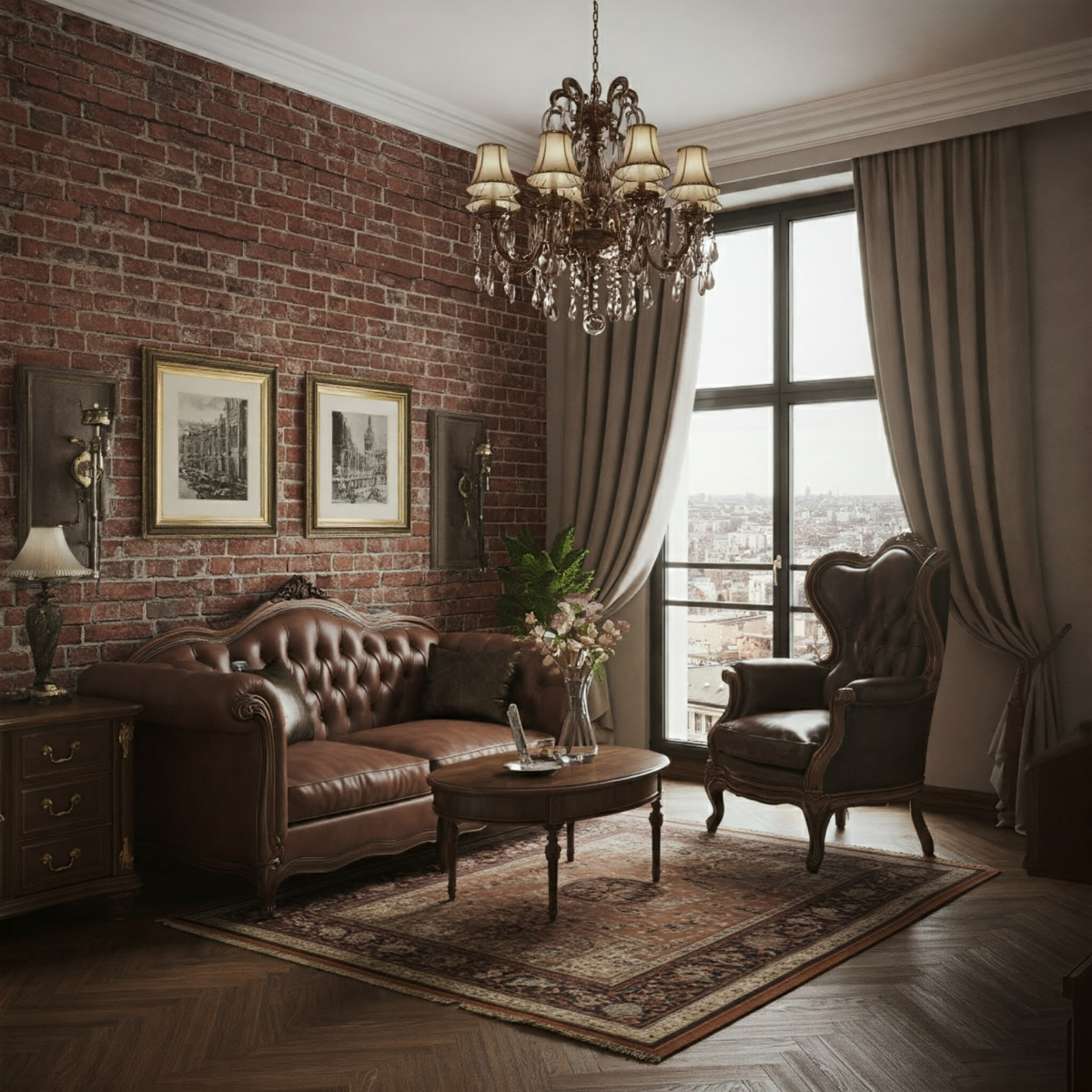
Why Design Your Home with AI?
Designing Your Home on Your Own
1. Room-by-Room Design with AI
a) Choose Your AI Design Tool:
- RoomGPT: Ideal for beginners, this tool allows you to upload a photo of your room and instantly generate design ideas.
- REimagine Home: This user-friendly platform offers a wide range of styles and customization options to reimagine any space.
- Oda Moodboard: Perfect for gathering inspiration, this tool helps you create mood boards and visualize different design elements together.
b) Craft Effective Prompts:
- Start with the basics: Specify the room type ("bedroom," "living room," "kitchen") and desired size.
- Define the style: Use clear keywords like "modern," "minimalist," "Scandinavian," "industrial," or "bohemian."
- Set the mood: Describe the atmosphere you want to create (e.g., "relaxing," "energizing," "cozy," "sophisticated").
- Specify colors and materials: Be precise with color descriptions ("deep emerald green," "warm oak wood") and materials ("velvet sofa," "marble countertops").
- Add details: Include specific furniture pieces, lighting, and décor ("fireplace," "gallery wall," "statement chandelier").
- Consider lighting: Mention natural light sources ("large windows with natural light") or artificial lighting ("ambient lighting," "task lighting").
2. Whole-Home Design with AI
a) Creating a Cohesive Vision:
- Define your overall style: Choose a consistent aesthetic that flows throughout your home.
- Create a mood board: Use an AI mood board tool (like Oda Moodboard) to gather inspiration and visualize your design elements together.
- Consider the flow: Think about how each room connects to the next and how to create a seamless transition.
b) Using AI for Interior Design Planning:
- Floorplanner: This tool allows you to create 2D and 3D floor plans, experiment with different layouts, and visualize furniture placement.
- Sweet Home 3D: This free software offers a user-friendly interface for designing interior spaces and creating photorealistic renderings.
- SketchUp: A more advanced option, SketchUp provides powerful tools for 3D modeling and visualization, suitable for complex design projects.
Designing Your Interior Without an Interior Designer
1. Embrace the DIY Approach
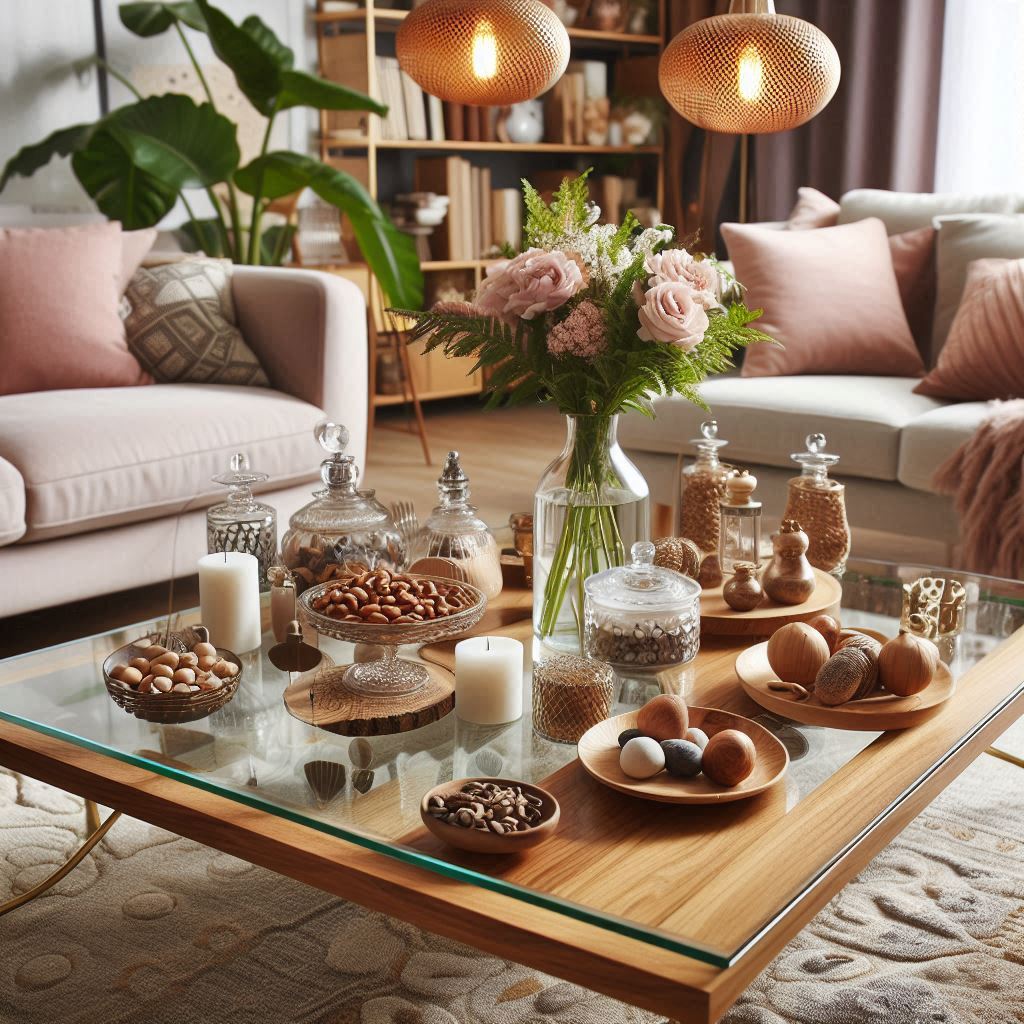
- AI as Your Guide: Use AI tools to generate design ideas, explore different options, and make informed decisions.
- Online Resources: Utilize online platforms like Pinterest, Instagram, and design blogs for inspiration and DIY tips.
- Develop Your Style: Experiment with different elements and trust your instincts to create a space that feels uniquely yours.
2. Benefits of Designing Without a Designer
- Cost Savings: Eliminate the need for expensive design consultations and fees.
- Creative Control: Have complete control over every aspect of the design process.
- Personal Expression: Create a space that truly reflects your individual style and preferences.
- Learning Experience: Gain valuable design skills and knowledge through hands-on experience.
Maximizing Your AI-Designed Home
- Prioritize Functionality: Ensure your design meets your practical needs and lifestyle.
- Focus on Lighting: Utilize natural light and incorporate a layered lighting scheme for ambiance and functionality.
- Incorporate Greenery: Add plants to purify the air, enhance aesthetics, and create a calming atmosphere.
- Personalize Your Space: Infuse your personality with artwork, photos, and meaningful décor.
- Maintain a Clutter-Free Environment: Implement smart storage solutions to keep your home organized and tidy.
AI Prompt Examples and Outputs for Office Design
Discover how AI-driven design can transform your office space. Using tools like:
you can generate innovative office layouts, furniture arrangements, and color schemes with just a few simple prompts. This guide showcases AI prompt examples and their outputs, helping you create functional and visually appealing office designs. Whether you’re designing a home office or corporate workspace, AI technology makes it easier to visualize and experiment with different styles, ensuring your office is optimized for productivity and style.

Prompt 1: Minimalist Office
"A minimalist 4x5 meter office with white walls, light wood floors, a large window with sheer curtains, and recessed ceiling lighting. The room has a clean, open layout, perfect for a home office or small workspace."
Prompt 2: Scandinavian Office
"A Scandinavian-inspired 4x5 meter office with white walls, light wood floors, a large window with sheer curtains, and recessed ceiling lighting. The room features a simple desk, a comfortable chair, and a few plants for a touch of nature."
Prompt 3: Modern Office
"A modern 4x5 meter office with white walls, light wood floors, a large window with sheer curtains, and recessed ceiling lighting. The room has a sleek, contemporary design with a minimalist desk and a few functional storage solutions."
Prompt 4: Zen Office
"A Zen-inspired 4x5 meter office with white walls, light wood floors, a large window with sheer curtains, and recessed ceiling lighting. The room has a calming atmosphere with a minimalist desk, a comfortable chair, and a few plants to promote relaxation and focus."
"A minimalist 4x5 meter office with white walls, light wood floors, a large window with sheer curtains, and recessed ceiling lighting. The room has a clean, open layout, perfect for a home office or small workspace."
Prompt 5: Bright and Airy Office
"A bright and airy 4x5 meter office with white walls, light wood floors, a large window with sheer curtains, and recessed ceiling lighting. The room has a spacious feel with a minimalist desk and a few functional storage solutions."


